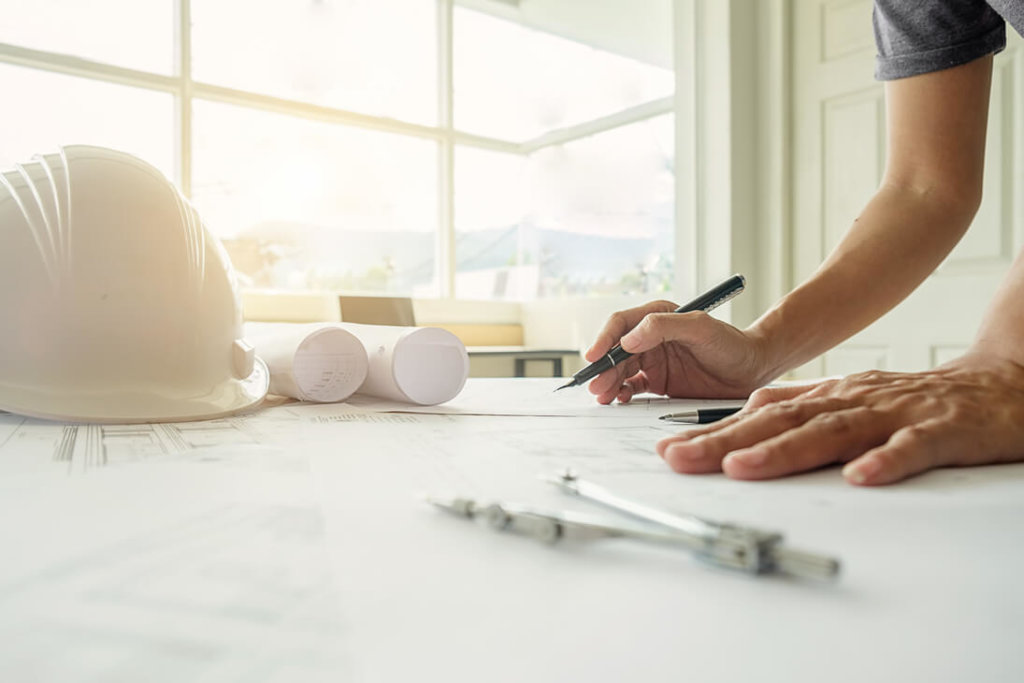About Us

STB Perspectives Residential Architecture is a residential design and drafting firm serving the Edmonton area as well as the province of Alberta. Established in 2009, STB has been providing exceptional design and drafting services to Homebuilders as well as private clients for over 5 years. Our residential design service includes Construction Drawings, Renovation/Addition Drawings, as well as Presentation Drawings. At STB Perspectives, our blueprints are prepared with an emphasis on clarity in an effort to eliminate the potential for misinterpretation of the construction drawings by the labourers on site.
All of your architectural needs are provided by STB perspectives for both construction, as well as permit application, making us your one stop shop. Our blueprint packages contain all the architectural drawings required for both permit application as well as construction, including all required elevations, floor plans, building sections, and a building specifications page. Electrical plans can also be included as an additional option.
Looking for presentation drawings as a sales tool for your construction project? STB prepares stunning 3 dimensional, photo realistic renderings for projects as small as single family dwellings, to city high-rises. With several detail options from lighting to vegetation, STB can provide you with the top quality architectural renderings that will meet your every need.
